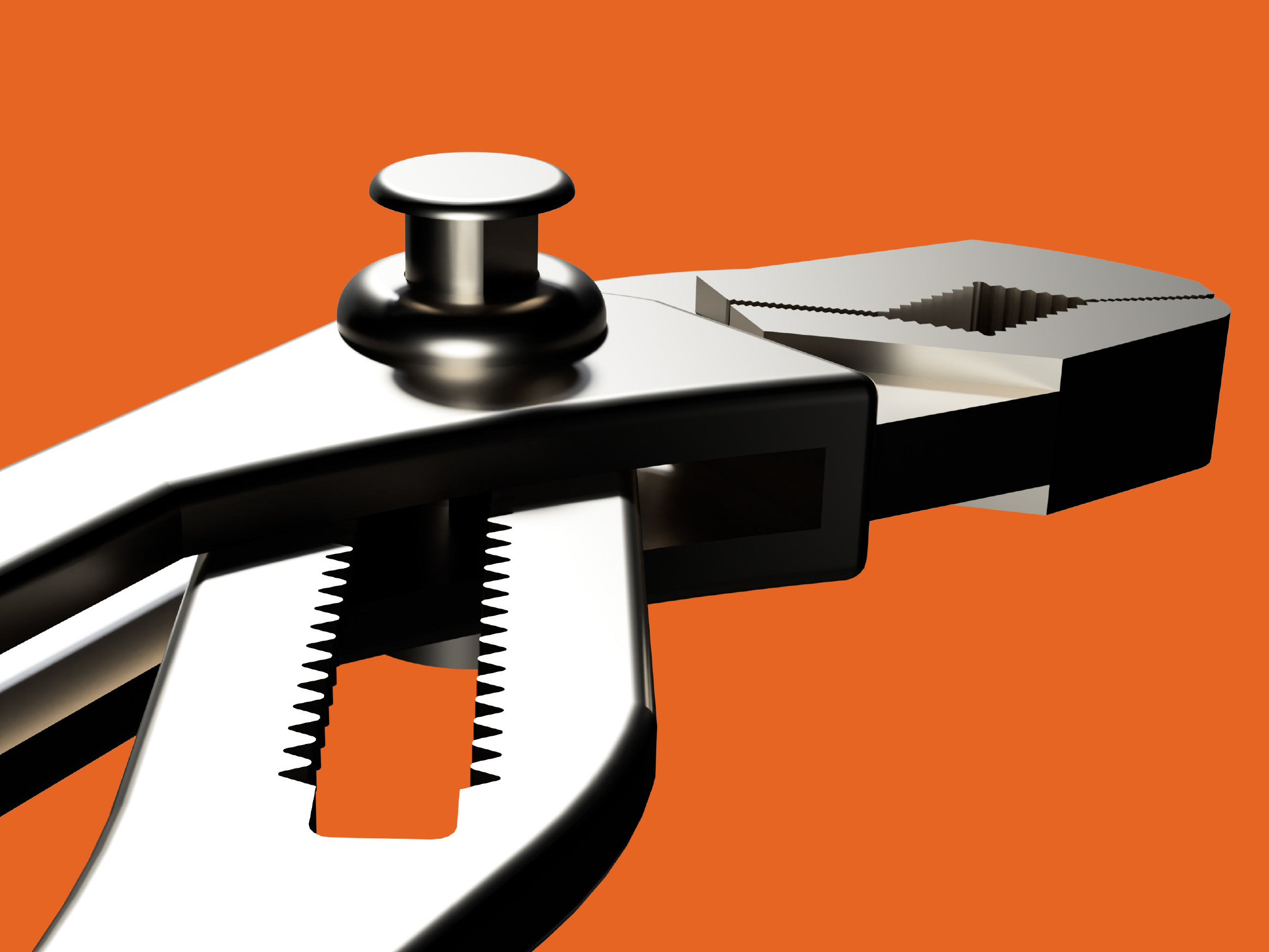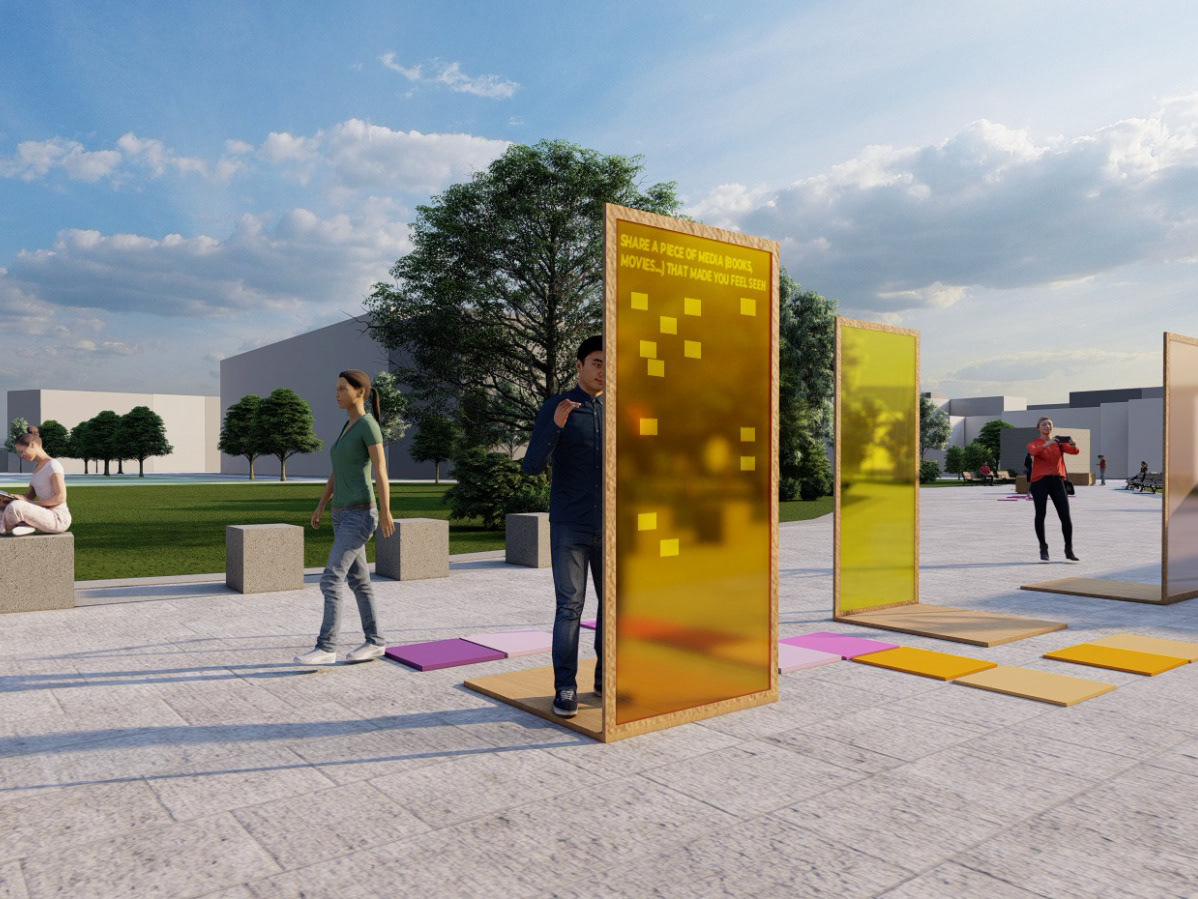The concept behind Nesting arises from the abandonment of Ex Macello, Milan's old slaughterhouse. Located in the Calvairate neighborhood in eastern Milan, it slowly lost use until it was fully deserted in the between the late 90s and early 2000s, and has remained that way for years until the city of Milan launched the Aria Ex Macello project to completely reconstruct the area into a vibrant residential, commercial and university area.
However, the construction does not start until 2026, so from 2023 til 2026, what can be done with the area to provide the best resources and services to the neighborhood?
Through extensive research and exhaustive interviews and codesign sessions with residents and different stakeholders and associations, the concept of an adaptable "home away from home" that was flexible to the resident's use came to be.
In particular, Nesting focuses on the Palazzina Liberty, and old office and administration building held in the slaughterhouse complex. Because of the nature of the building, it tied in well with the necessity for third spaces outside of the home and work/school that one can exist in "for free". These are becoming more and more rare, which is why the importance of making this space serve as many functions and experiences as possible was of utmost vitality.
The overarching concepts that encapsulate the project are those of preserving the history of the slaughterhouse complex and the Palazzina Liberty, creating a refuge for the neighborhood, and designing an interaction between associations and the residents.
In order to preserve the history of the Palazzina, when considering its temporary transformation, direct inspiration was taken from the existing structure, decorative style, materials, colors etc. In specific, the geometric shapes were quite evocative, leading to the wooden structures present in all of the rooms in the Palazzina.
These wooden frames allow for adaptability to each room in the Palazzina, in a temporary and ephemeral way, and all without damaging the existing structure that will be used later on in the Aria Ex Macello project. Additionally, the shelving system allows for each person to move around the elements of the room as they deem so.
The Palazzina is a highly compartmentalised and quite small building, so the breathability and communication between each room and each floor was a key consideration. Conceptually, the project aims to create a comforting space where each room has a "home" theme and function. A cultural exchange of ideas, a community of neighbors, a space of ease.
Thus, the rooms are divided into: the community kitchen, a space to grab a quick coffee, take a cooking class, host a meal party. The living room, a conversation hub, an events place for movies, book clubs etc. The garage, an exchange of objects of any kind between neighbors, a yard sale essentially. The adaptable room 1, a co working space, an area for game nights, for hanging out. The workshop room, a learning environment for disciplines like art, math, debates, languages. And finally, the adaptable room 2, a relaxing ambiance for meditation and simply existing.
Even though the functions of the rooms are roughly previously established, the idea is that they hold enough of a modularity that allows for a "customisation" of functions between rooms.
So then, how will our personas, residents and users know what's going on? The schedule is designed to have a lot of open gaps to it. The idea is that the Palazzina becomes a completely autonomous and auto-regulated environment, where there is no need for a third party or authority to dictate the events happening. In this way, there is a wall at the very entrance where users can propose activities, or declare their intention to do something and invite people to join in.
Even though all of the Palazzina's rooms are separate, there is still coexistence in the service provided to the area surrounding Ex Macello. The experience of the user is one of cohabitation even amongst these divisions of spaces.
The curation of the service provided through this transformation of the slaughterhouse is not limited only to the interior, but extends to an outdoor gardening area and "backyard" of sorts. Taking into consideration the weather conditions, and the durations of the installation being about 2 years, different vegetation such as wildflowers, ivy, crepis, nandina and microbiota have been selected for their durability, especially since they will be tended to by a myriad of people.
To finalise, a look into what the daily use of these spaces could look like for two of our developed personas was conducted in order to verify in a quick manner what kinds of rooms would be used more, how much time someone would spend in a day or in a week in the proposed space etc.






